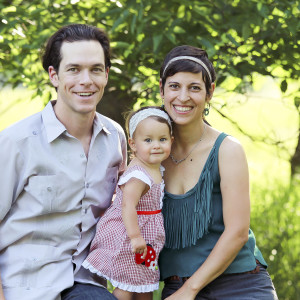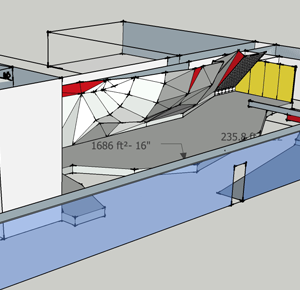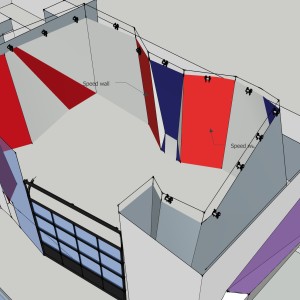Facility: Approach Climbing Gym
Futurist Services: Wall & Facility Design, Flooring for Bouldering, Roped & Training Areas
Open Since: Summer 2015
Q: What is your ownership team’s involvement with the sport of climbing?
A: Sarahjoy started climbing at the University of Nebraska 12-years ago. In that time she was a route setter, competed with some success, and traveled avidly all over the country to explore the sport. BA has always been a recreational climber, as we both are now, and we still enjoy traveling to crags everywhere.
Q: What motivated your team to leave previous profession(s) to pursue a commercial indoor climbing facility as a business?
A: I was first motivated to write the business plan for Approach when I became frustrated working as an energy engineer. I was expected to follow those before me and keep my head down. This way of acting was not conducive to my personality and was toxic to my lifestyle.
Q: What is unique about your ownership/management team’s dynamic?
A: We are married and have very different perspectives.
Q: Describe what is unique about your particular climbing gym’s business model and services.
A: Our facility is located in a region without natural rock formations suitable for climbing within 175-miles. We are attempting to introduce climbing to the general population who has limited outdoor exposure as well as cater to an established climbing community. Weekday and weeknight specials encourage new users to give it a try and experienced climbers another way to socialize and strengthen the growing outdoor and active community. After we settle in, we will expand our services to include more youth programs.
Q: Why did you choose Futurist Climbing Consultants as independent designers for your climbing gym?
A: Both Timy and Ernest are extremely knowledgeable, personable, and accessible. In addition, they were able to validate assumptions in our revenue calculations and review our business plan for gaps/considerations.
Q: Describe the role of “Trust” in the client-designer collaboration of the gym design process?
A: Trust was important to our relationship because we work on a timeline at a great distance apart. There are many things we didn’t know or consider until Timy pointed them out. It is essential that the designer has your best interest in mind.
Q: What inspired your climbing gym design (other gyms, art, architecture, rock, etc.)?
A: Brian and I both like postmodern architecture, art deco patterns, animal inspired and native art. We also made it a point to mention our draw to the great roof feature on El Cap in Yosemite. We wanted the gym to be colorful and modern.
Q: What were the most significant things that you learned during the process of designing your climbing gym?
A: The most significant thing I learned was that more climbing area was not necessarily the best use of the space. It was helpful to have Futurist Climbing Consultants’ insight. Futurist was also able to reinforce the validity of my revenue calculations.
Q: Why didn’t you include a freestanding boulder in your gym design like many gyms?
A: Our facility is 51’ x 220’, so it has a “shot gun” style layout, plus we wanted to utilize all the natural daylight we could. In addition, it helped us to streamline operations by having great visibility and clearance. We instead decided to include a top out area on our boulder.
Q: What is it about your climbing wall design that expresses your own personal passion for climbing?
A: For me it is about the social aspect of climbing. I am also excited to have a place to train in between trips, so my personal passion of climbing is supported by the moon board, training area, custom poutre, and kids area. I also like the abundant natural daylight and open walkways keep the space from feeling stagnant. As a climber, I am motivated to get strong by the big prow on the boulder.
Q: How do you view your climbing wall design as an attribute to your brand?
A: Edgy: Our brand should carry a reputation that we are edgy and educated. Well informed: We want to be a great climbing gym, so we hired the people we thought were the best and surrounded ourselves with those we wanted to learn from. Fun: Our climbing wall design is versatile on a number of levels and provides a mix of hard and easy problems near to one another.
Q: Which of your own gym’s design attributes are your favorite / why?
A: Our favorite attribute is the repurposed bowling alley lane wood used in the front desk, campus board, and benches.
Q: How would you seek to improve your climbing gym design?
A: We would like to integrate a group fitness room and café once space is available. Phase 2 will also include higher top rope walls.
Q: Please share any notable customer feedback that you have received regarding your climbing gym design.
A: Omaha climbers are very excited to have a professional climbing gym in the city.
“Congrats before anything else on a great looking facility! I know this sounds crazy since you only have one image (Futurist design phase – prow of the boulder), but my degree is in architecture at the University of Arkansas and I see hundreds of gyms every week. Walltopia, kids area, and some serious training zones given your location in the country. “Sick-ass bouldering wall” maybe the best line I’ve seen on a climbing gym website in all honesty.” – David Powell of Friction Labs
Q: From a design perspective, which other commercial climbing gyms are your favorites / Why?
A: Brooklyn Boulders (wood panel walls), So Ill (eye and elephant), Movement + Fitness (integrated fitness), Focus (rolling speed wall), The Wall (sick wall design)
Q: What are the most common design related mistakes historically made by commercial climbing facilities?
A: Cramming in too much stuff and not considering the entire experience for the user.
Q: Any advice regarding the design process that you can offer aspiring climbing gym owners?
A: The experience in the gym is just as important as the climbing wall itself. For many of our users, they try climbing once a year or less.
Q: From an idealistic standpoint, describe the ultimate dream climbing gym design concept of the future?
A: It’s an old high rise apartment complex converted into climbing rooms, areas, and levels. Many of the walls inside have been removed and some floors too. There are many different boulder rooms and a few TR areas in the old stairwells. It is a mixed use facility so there are offices, shops, studios, etc. in high population density.
Q: What is the long-term goal/potential of your climbing gym business?
A: We want to be a great climbing gym. We want people to enjoy climbing in our gym and come to us for anything climbing related in the region. In a few years, I hope to expand our services to include outdoor guided trips. Being the first commercial climbing gym in the state, Approach could become the premier training grounds for building youth climbers. The Nebraska Climbing Academy per se. Also, a gym to crag program will be developed.
Approach Values Statement:
APPROACH endeavors to create a socially engaging space while facilitating in the development of healthy minds, bodies, and relationships. We will achieve this objective by actualizing the values outlined below, notably focusing on FAMILY.
F-Fundamentals for life, A-Athletic coordination, M-Members take priority, I-Investing in community, L-Leadership development, Y-Because it’s fun
Q: Anything else you would like to express about your facility/project?
A: Cleanliness is one of our highest priorities. We don’t allow street shoes on the walls or mats and require climbers to take off climbing shoes, or use booties, when going to the restroom. We sell pre-packaged local edibles including bread, charcuterie, cheese, and coffee. Also, Approach is bicycle friendly and located adjacent to the Omaha Trails system.
Q: Would you engage Futurist Climbing Consultants, Inc. for any future projects / Why?
A: Fuck yeah. Futurist is on point.



